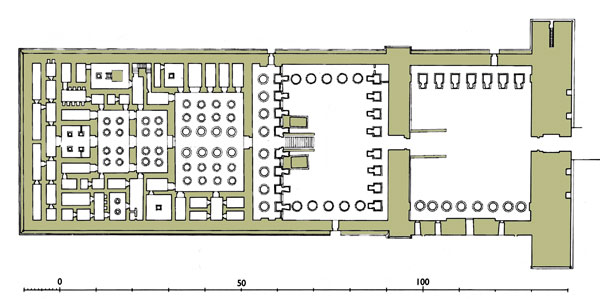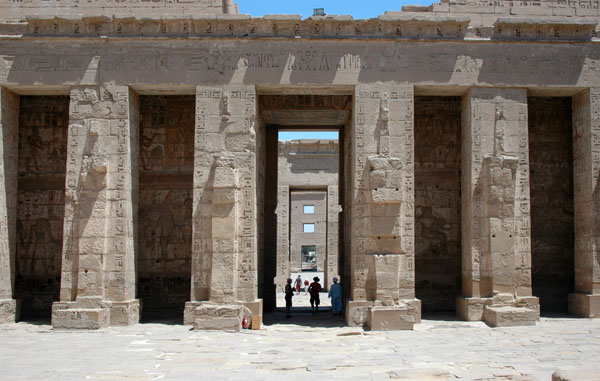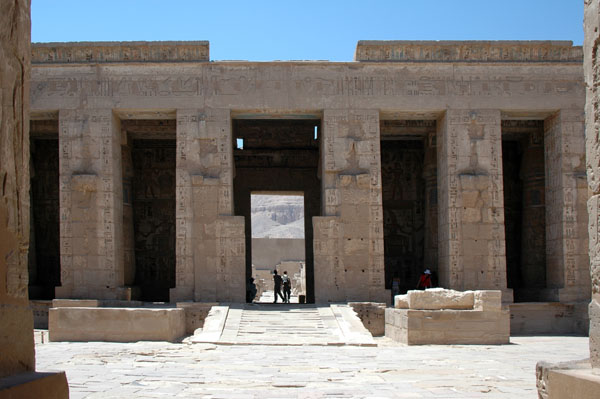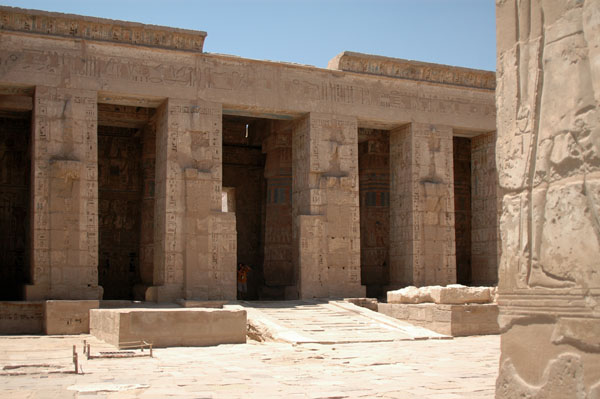
- Peristyle (defined by From Wikipedia)
- In Roman architecture a peristyle is a columned porch or open colonnade in a building that surrounds a court that may contain an internal garden. "Tetrastoon" is another name for this feature. In the Christian ecclesiastical architecture that developed from Roman precedents, a basilica, such as Old St Peter's in Rome, would stand behind a peristyle forecourt that sheltered it from the street. In time the cloister developed from the peristyle.
- Though the Ancient Egyptians did not use the Greek term peristyle historians have adopted it to describe similar structures in Egyptian palace architecture.

- Courtyard of the Feasts
- The second pylon divides the 1st and 2nd Courtyards. The image above is the view of the pylon from within the 2nd courtyard, exiting into the 1st Courtyard; and the image bellow is of the entrance from the 2nd courtyard into the Hypostyle Halls, via the Portico with Osiris columns.
- The 2nd courtyard which was also referred to as the "Courtyard of the Feasts" is surrounded by a peristyle: both porticos on the eastern and western sides are decorated with eight Osirian columns, while those to the north and south are supported by large columns in the form of papyrus scrolls.
- The decoration motifs continue the military themes characteristic of the preceding courtyard (the eastern part of the southern portico) but, farther on, there are illustrations of great religious festivities dedicated to Sokar-Osiris (southern portico) and to Min (northern portico). The wall of the western portico, from which a staircase leads to the first hypostyle hall, is dedicated to the theme of royal power: in the northern part, the king is being purified by Thoth and Horus, and, in the southern part, one can see the scene representing the Pharaoh's accession to the throne where he is accompanied by Thoth in front of the Triad of Thebes. This wall also features the pictures of the sons of Ramesses III, the future Ramesses IV, VI, VII, and VIII, whose images were added in succession as these princes acceded to the throne.
- Hypostyle (defined by Wikipedia)
- In architecture, a hypostyle hall has a flat ceiling which is supported by columns, as in the Great Hypostyle Hall at Karnak. In this case the columns flanking the central avenue are of greater height than those of the side aisles, and this admits of openings in the wall above the smaller columns, through which light is admitted over the aisle roof, through clerestory windows.

