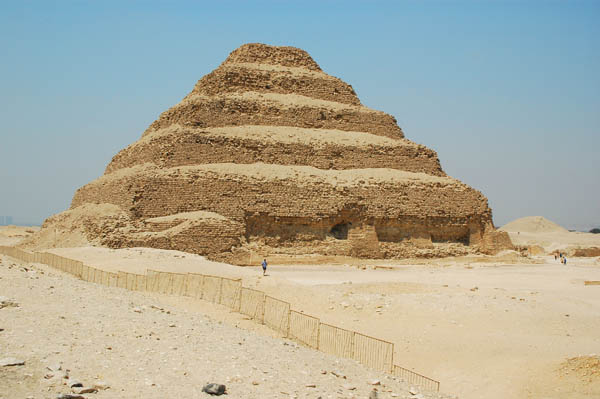
Djoser's Step Pyramid at Saqqara
At least three step structures were built as royal tombs, although
only Djoser’s was completed. A number of small, sub 20m, pyramids were constructed close to religious sites (from Seila
to Elephantine) possibly for symbolic use. By the end of this period the complex included “standard” structures of a
square pyramid, royal-cult complex [modern description for mortuary complex], enclosure walls
& subsidiary structures and boat pits. Djoser’s Step pyramid was a major advancement in funerary architecture. Up until
the 3rd Dynasty the main building material had been mud brick, this complex became the earliest monument in
the world to be built entirely in stone. This was the first time building on this scale had been undertaken and it
reflects the organizational skills of the central government and the strength of royal power to be able to deploying the
resources and labour needed to construct such a vast complex. This first stepped pyramid was commissioned by Djoser
(Horus name Netjerykhet - the name found on the wall of the complex), the architect who planned and constructed this
monument was Imhotep the high priest and vizier to Djoser. Most of our current knowledge about the site is attributed to
the extensive work of Jean-Philippe Lauer. The complex covers an area of 37 acres which would have been equal to the size of
a large town during the old kingdom. It is surrounded by a wall built from a thick core of local stone and faced with
Tura (east side of Nile adjacent to Saqqara) limestone measuring 10.5 metres high and 1,645 metres long. The wall was
panelled in the same way as the early mastabas with 14 irregularly spaced entrances, 13 of which are carved in stone as
an imitation of closed wooden doors the only true entrance is on the east wall. A User-Kaf's Pyramid
The centre piece of the complex is the stepped pyramid which began life as a
mastaba, although almost square rather than the usual rectangular shape. According to Lauer there were six distinct
stages in the transformation from mastaba to stepped pyramid Lehner equates this to a major alteration every six years
of Djoser’s reign. The original structure was built from local stone and covered in Tura limestone, a second layer of
limestone was added to all four sides slightly lower than the original mastaba resulting in a small step. The east side
was to be extended by eight metres but before this was completed all four sides were extended to create the bottom of a
four stepped pyramid. Extensions were then made to the north and west faces resulting in a six stepped superstructure
dressed in Tura limestone and the largest monument in ancient Egypt at the time.
The substructure was developed into an underground structure not seen before there
are 5.7 metres of shafts, tunnels, chambers galleries and magazines. A central corridor connects four hundred rooms,
creating one of the most complicated tangles of tunnels and shafts the ancient Egyptians ever created. This subterranean
palace was lavishly decorated, the original burial chamber was dressed in alabaster with a pavement of diorite and a
roof of limestone with large five-pointed stars in low relief, the earliest known example of a star ceiling. This
chamber was abandoned probably in line with the expansion of the superstructure. The final burial chamber consisted of a
vault dressed with granite blocks. In the eastern chamber a number of walls are covered in rows of blue faience tiles
with bands of raised limestone resembling reed matting it is thought these represent the inner private rooms of the
palace. Enclosed within the wall is a vast array of functional and dummy buildings. In a
large open court south of the pyramid there is a low alter and two B shaped objects which are thought to mark out the
ceremonial course for the royal jubilee. In the corner of this court is the south tomb a large mastaba with an attached
offering chapel. The substructure of the mastaba is a copy of the stepped pyramids subterranean layout with a granite
dressed burial chamber and subsidiary galleries decorated with reliefs of Djoser and the same glazed blue faience tiles
found in the main pyramid. This tomb is too small to have been used for a burial and various suggestions have been made
for its purpose, a fictive tomb for a ritual death during the Heb-Sed ceremonies, a home for the Kings ‘Ka’ or the
burial place for the Kings internal organs. What ever the purpose of the south tomb it appears to be the precursor of
later satellite pyramids. There are several dummy building on the east side of the complex which are
associated with the Heb-Sed festival or royal jubilee. During the Hed-Sed festival the king was magically rejuvenated
during a ceremony which included the king running a course and re-enacting his coronation. These buildings include a
rectangular court with chapels, a coronation dais and retiring rooms. To the north of the complex are the ‘houses ‘of
north and south which are said to represent the shrines of lower and Upper Egypt. Each shrine has a court with engaged
columns leading to a cruciform sanctuary containing niches for statues. On the north side is the mortuary temple which developed from the mastaba offering
niche or chapels. This is where daily offering to the king are made. Next to this is the Serdab, a completely sealed
room apart from two peep holes containing a seated statue of Djoser. The statue was important as it could be a resting
place for the kings ’Ka’ if his physical remains were destroyed. At the north end of the large terrace there is a rock-cut altar with underground
storage. Finally there are two long parallel structures of solid masonry along the west side of the complex the
significance of these are uncertain.
It also contains a Southern
tomb with similar substructure as the pyramid but with a mastaba superstructure - which could have been a cenotaph,
canopic repository or a home for Djoser’s Ka - this is an early form of a satellite pyramid. There were at least two further attempts at building step pyramid complexes in the
3rd Dynasty, either never finished or occupied. The first has been ascribed to Sekhemkhet and contains the
essential elements of a seven stepped pyramid, a panelled enclosure wall and a south tomb over a deep burial shaft the
whole complex is similar to Djoser’s. The second complex is in a poorer state. Only the lowest courses remain of what
may have been a six or seven stepped pyramid. View facing northward View facing northward, Boundary Marker in the foreground View facing north-east with User-Kaf's Pyramid in site to the right of the base.
The 3rd Dynasty lasted less than 100 years and marked the
beginning of a “classical era” of monumental royal tombs. Non-royal mastabas continued to develop in complexity,
materials employed and size and were often clustered around royal tombs.
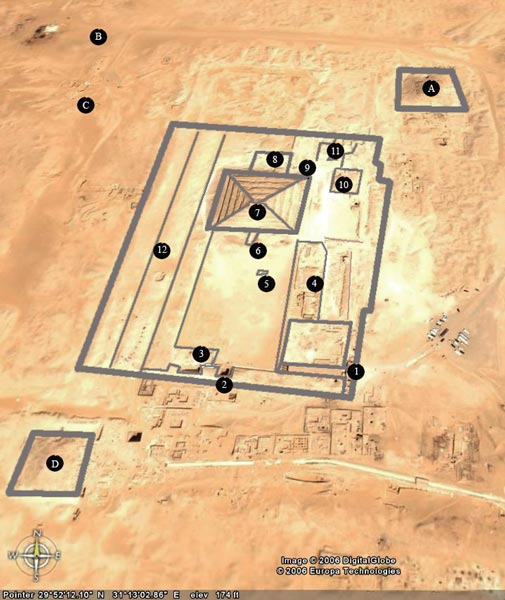
1 Entrance
2 South Tomb
3 Chapel of the South Tomb
4 Heb-Sed Court
5 Boundary Marker
6 Altar
7 Djoser's Step Pyramid
8 Northern Temple
9 Court of the Serdab
10 Pavilion of the South
11 Pavilion of the North
12 Western Mastifs
B Unas's Pyramid
C Ptah-Hotep and Ankti-Hotep's mastaba
D Philosopher's Circle
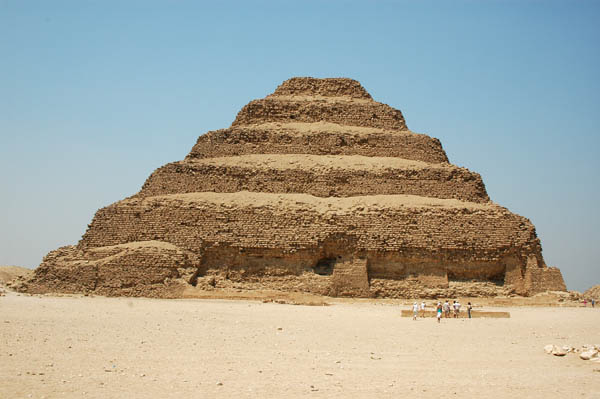
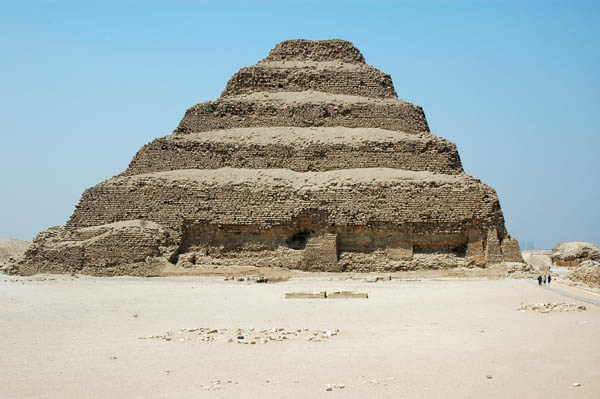
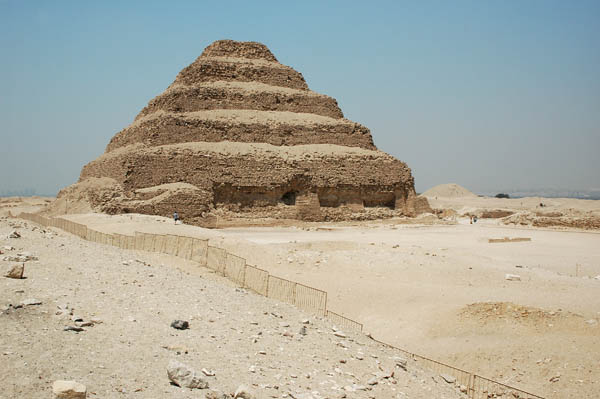
Contact &
Feedback : Egyptology and Archaeology through Images : Page last updated on
05-October-2025