
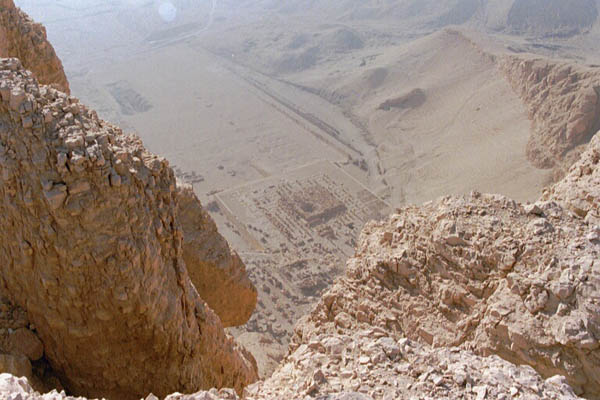
Temple of Mentu-Hotep II. Mentu-Hotep was the first ruler to incorporate a building into the Theban massif. The structure was repeated, with slightly different designs, by Tuthmosis III and Hatshepsut. On the plan this is shown in pink and occupies the very left of the available 'space'. It is strange that Mentu-Hotep didn't occupy the central and more impressive location, although this could have been decided because of the natural bowl that the Hypostyle Hall 'fits' within.
- Nebhepetre Mentu-Hotep II was the first ruler of the 11th Dynasty reigned for some 50 years. He planed and construct a major mortuary monument: Akh Sut Nebhepetre, "Splendid are the places of Nebhepetre". The temple was the first to be built in the great bay or crescent of Deir el-Bahri, just south of the saff tombs of Mentu-Hotep's ancestors. Why the king chose the specific location within the bay for his temple, rather than the higher and seemingly better area later chosen by Hatshepsut is not known, though symbolic issues of positioning and alignment may have affected the decision. The temple was discovered by Lord Dufferin during his travels to Egypt (1859-69) and was excavated by Edouard Naville and C. Currely (1903-07) and Herbert Winlock (1920-31). It has undergone more recent study by the German Archaeological Institute and the Polish-Egyptian mission.
- Though smaller and not well preserved Montu-Hotep's temple is of great interest. The temple was entirely novel in its multilevel construction and in its plan and, unlike the later mortuary temples of Thebes, it also functioned as a tomb. A processional causeway led up from a small valley temple to a great, tree-lined court beneath which a deep shaft was cut. Discovered by Howard Carter in 1900 when his horse stumbled into its rubble-filled entrance, this sloping shaft led to unfinished rooms believed to have originally been intended as the king's tomb. The shaft was converted into an Osirian cenotaph, however (in which Carter found a linen-wrapped statue of the king, now in the Egyptian Museum in Cairo), when the temple was set further back against the cliff. The sides of the ramp leading to the upper terrace were colonnaded and the upper terrace itself was given a colonnade on three sides. Here, a forest of octagonal columns surrounded a large square-built structure that for many years was interpreted as the base of a pyramid, but which has more recently been seen as a low mastaba-like building representing the 'divine booth' or funerary chapel, or even symbolizing the mound of creation. The enclosure also contained six chapels and shaft tombs for Montu-Hotep's wives and family members. In the 18th dynasty the rock on its northern side was cut back to hold the small painted chapel of Hathor, with a statue of the cow goddess which was moved to the Egyptian Museum in Cairo.
- The inner part of the temple consists of a columned courtyard, beneath which was the entrance to the king's tomb cut into the rock and thus foreshadowing the later royal tombs of the Valley of the Kings at the other side of the same mountain. At the level of the terrace, the hypostyle hall - the most extensive yet built - contained at its end the sanctuary of the royal cult, with a statue of the king in a niche carved into the rock face, though much of this area of the temple is now destroyed. Likewise destroyed is the valley temple of the complex which was probably levelled by Ramesses IV, who began a temple on its site.
- Understanding the temple of Montu-Hotep is not easy, especially as less than 5 percent of its reliefs survive. Much
of the decoration applied to the structure appears to be that of the standard pyramid temple- hunting in the marshes,
agricultural scenes, the king trampling enemies, etc; but the Osiride religion which grew in strength in this period
reveals its influence in the temple's decoration, statuary and design - especially if the central feature is seen as a
mound or funerary booth set within an Osiride 'grove'. In any event, Montu-Hotep's tomb/temple certainly forms a
transition between the classic pyramid complex of the Old Kingdom and the mortuary temple and tomb of the New Kingdom.
- Source: The Complete Temples of Ancient Egypt; Richard Wilkinson; Thames & Hudson

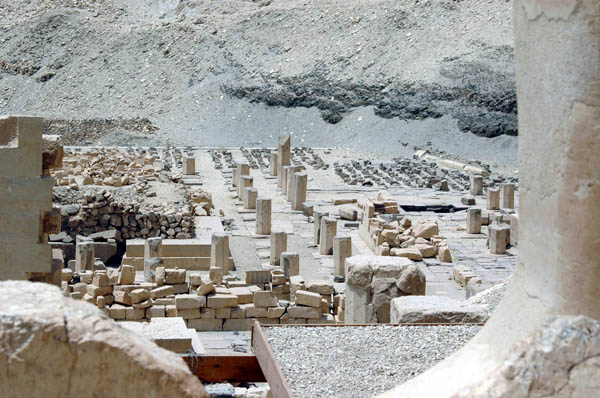
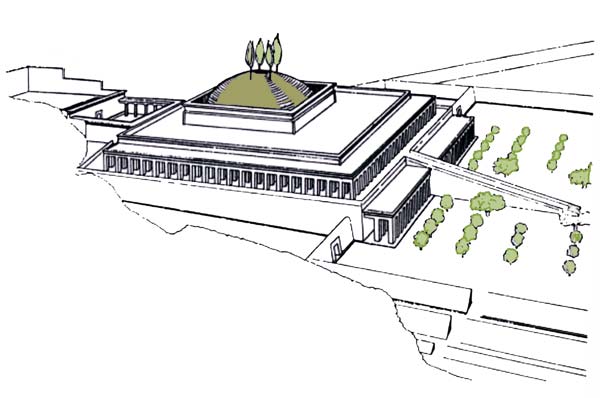
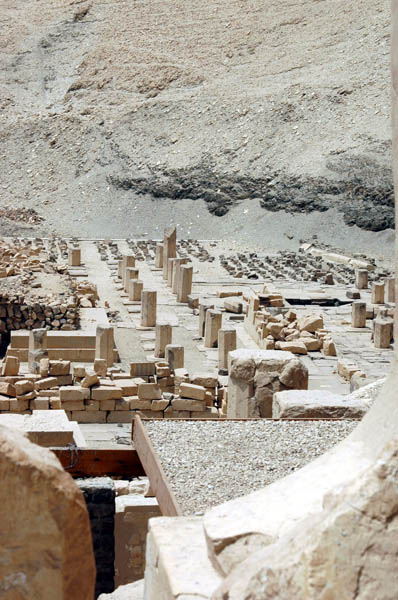
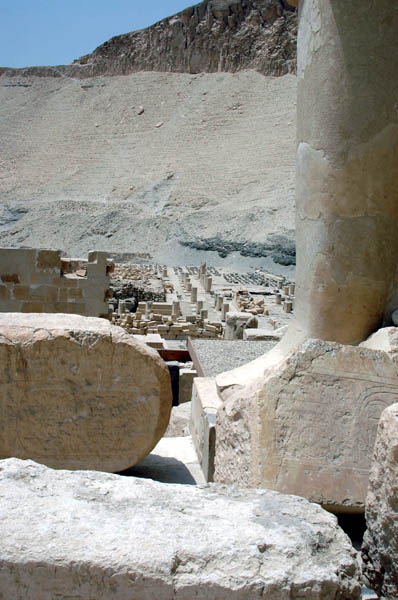


The Temple of Hatshepsut, Deir El-Bahri, Egypt.